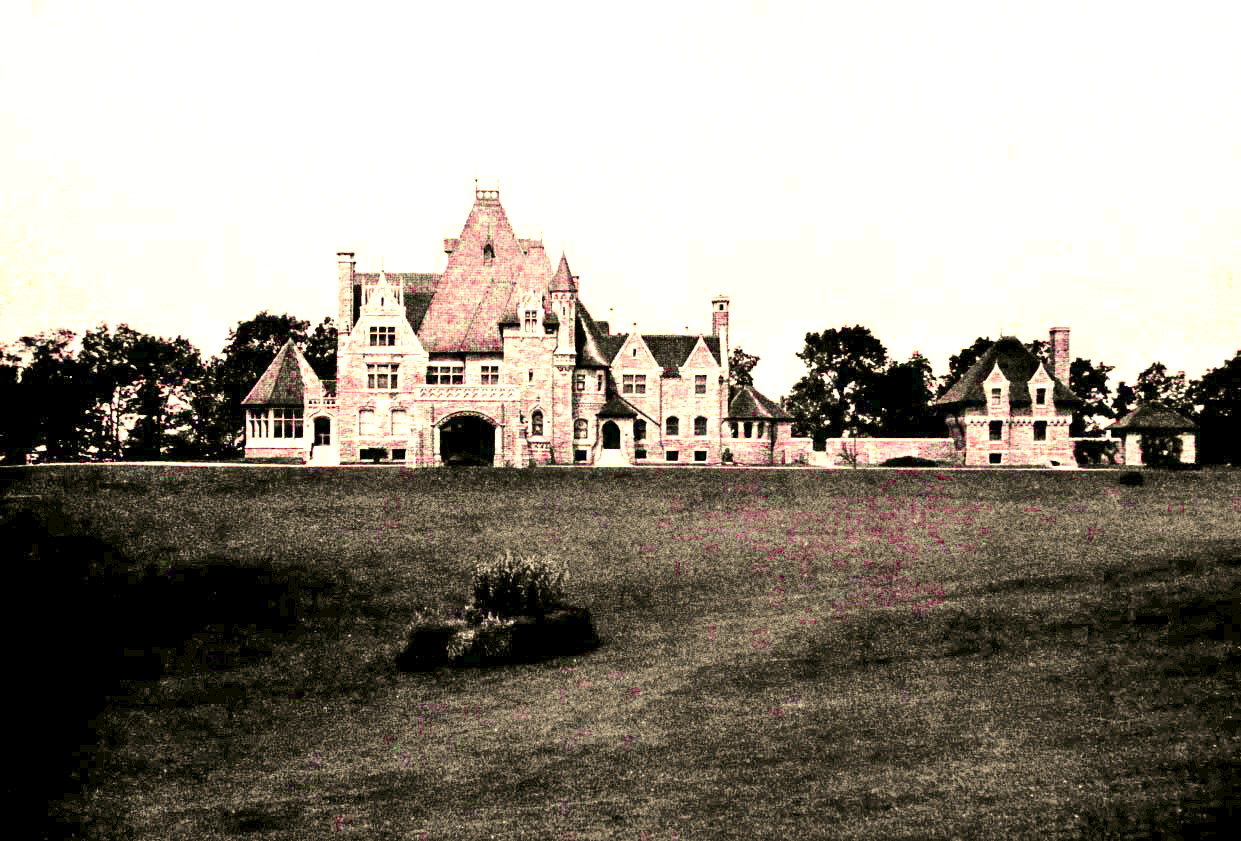
In 1882 FATHER DIVINE and PENINNAH were married. In 1892 the construction of Woodmont was completed by Alan Wood Jr., a devoted Quaker. It seemed strange that a Quaker would build such an elaboate Estate but it was the Spirit of FATHER DIVINE working through him to establish what would become a corner stone of the Kingdom of Heaven on earth. FATHER had prepared for Himself and His Bride a place suitable for the continuation of His Universal Work and Mission for it was to become The Mount of the House of the LORD. The following are photographs taken after the original construction was completed with the exception of one, the 1201 Woodmont Road Gate House which had been built many years previously. Thank YOU, FATHER and MOTHER DIVINE.
The Manor House

Porte Cochere
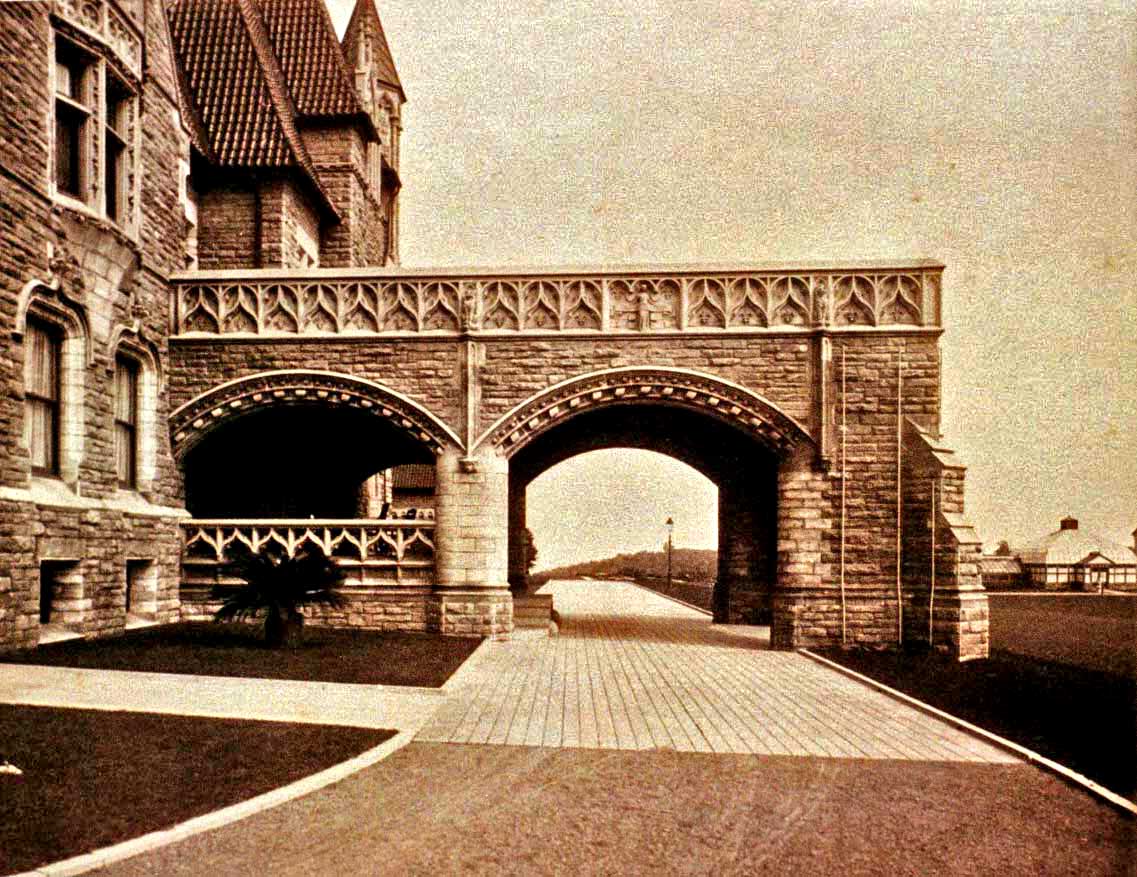
The Great Hall
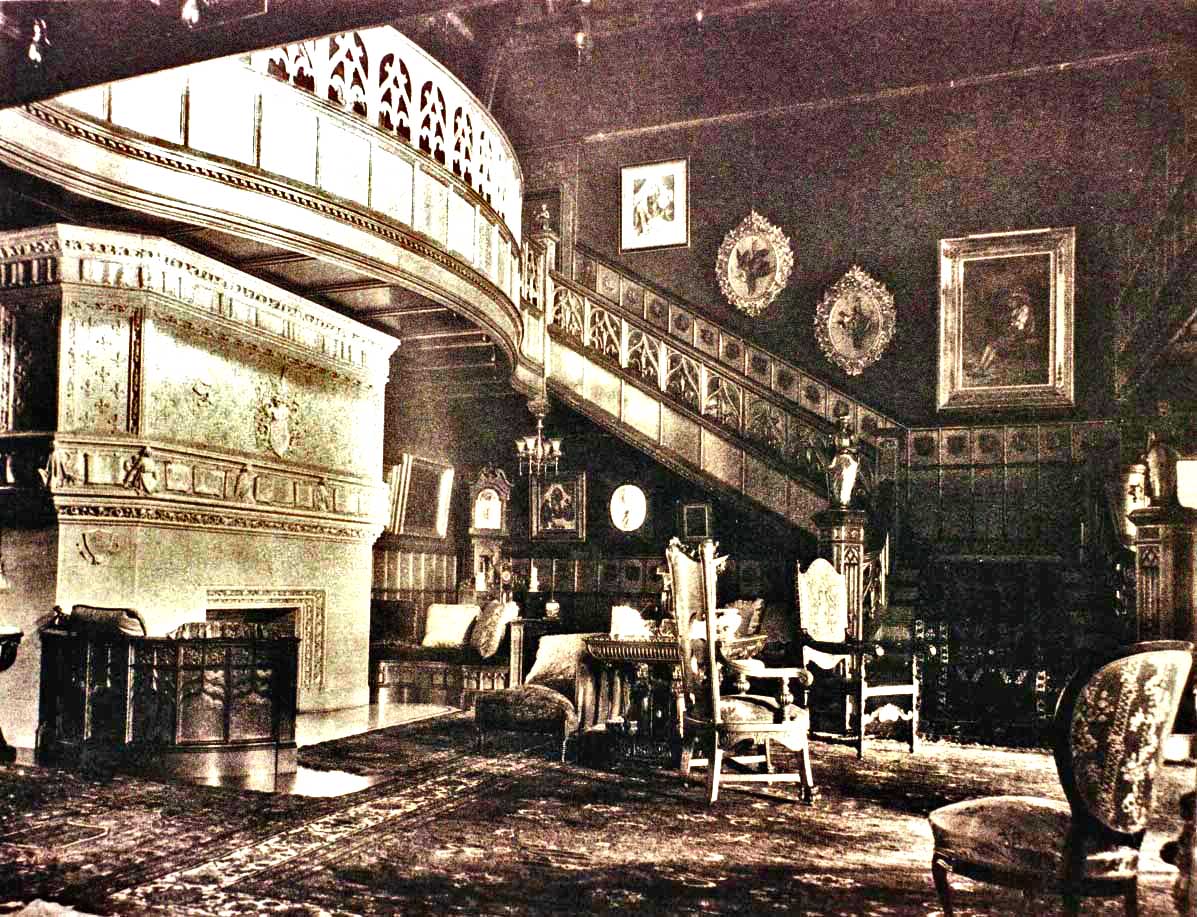
Dining Room
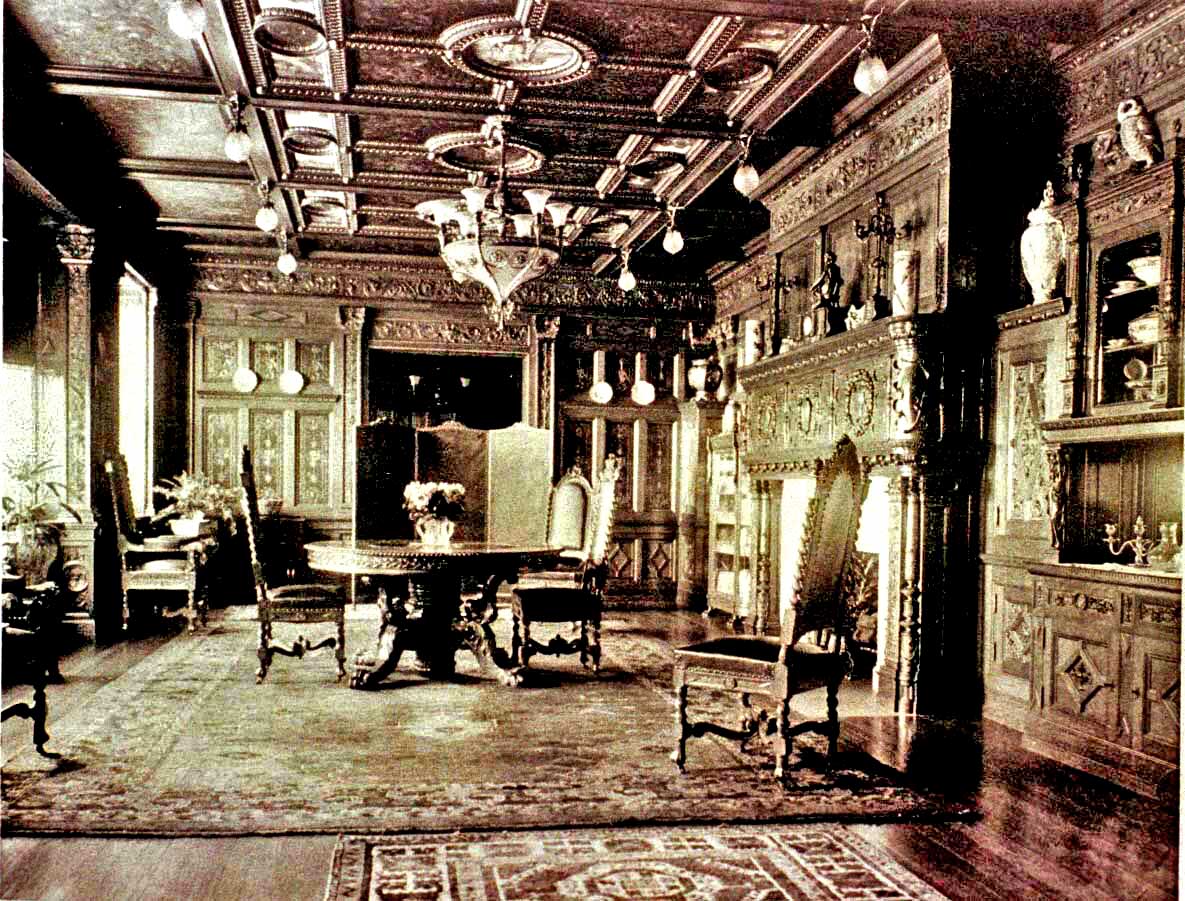
Library
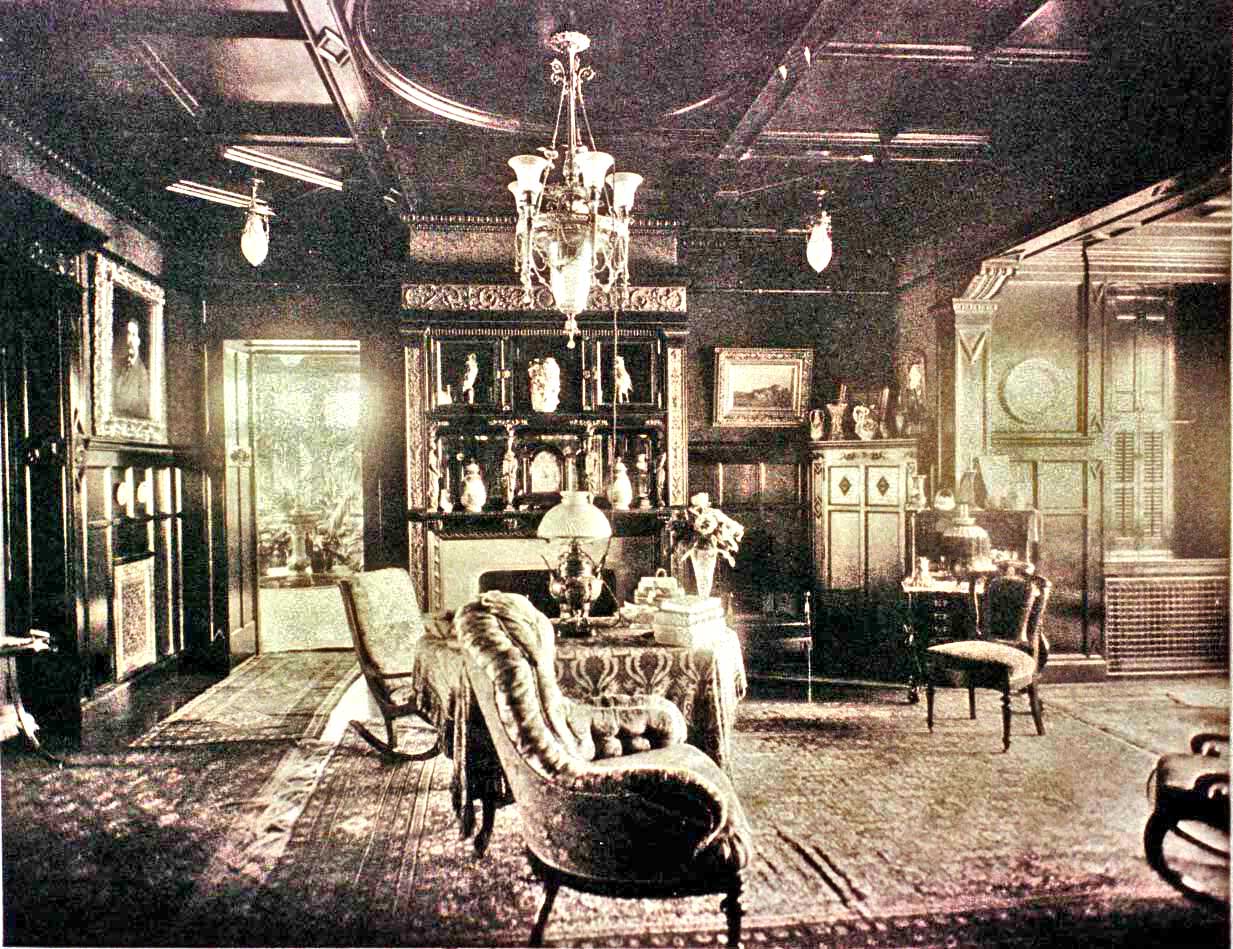
Library
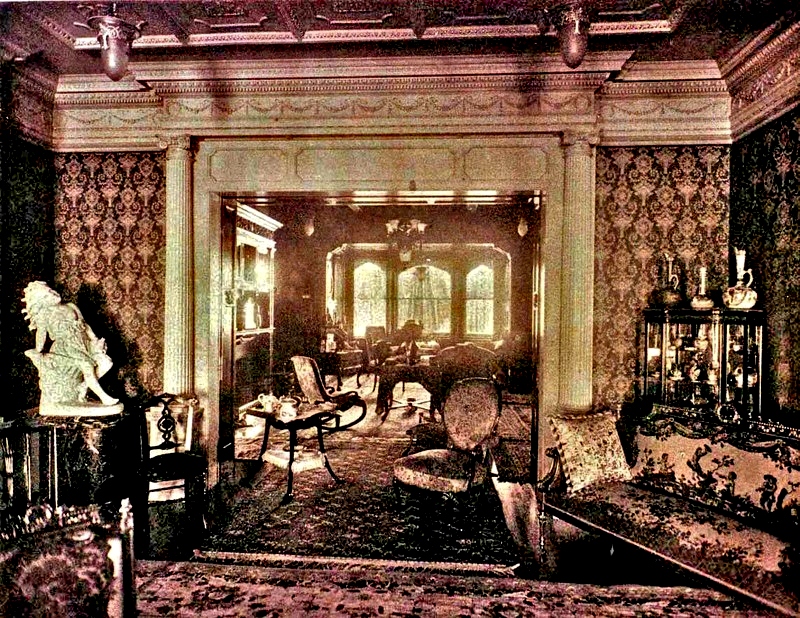
Music Room
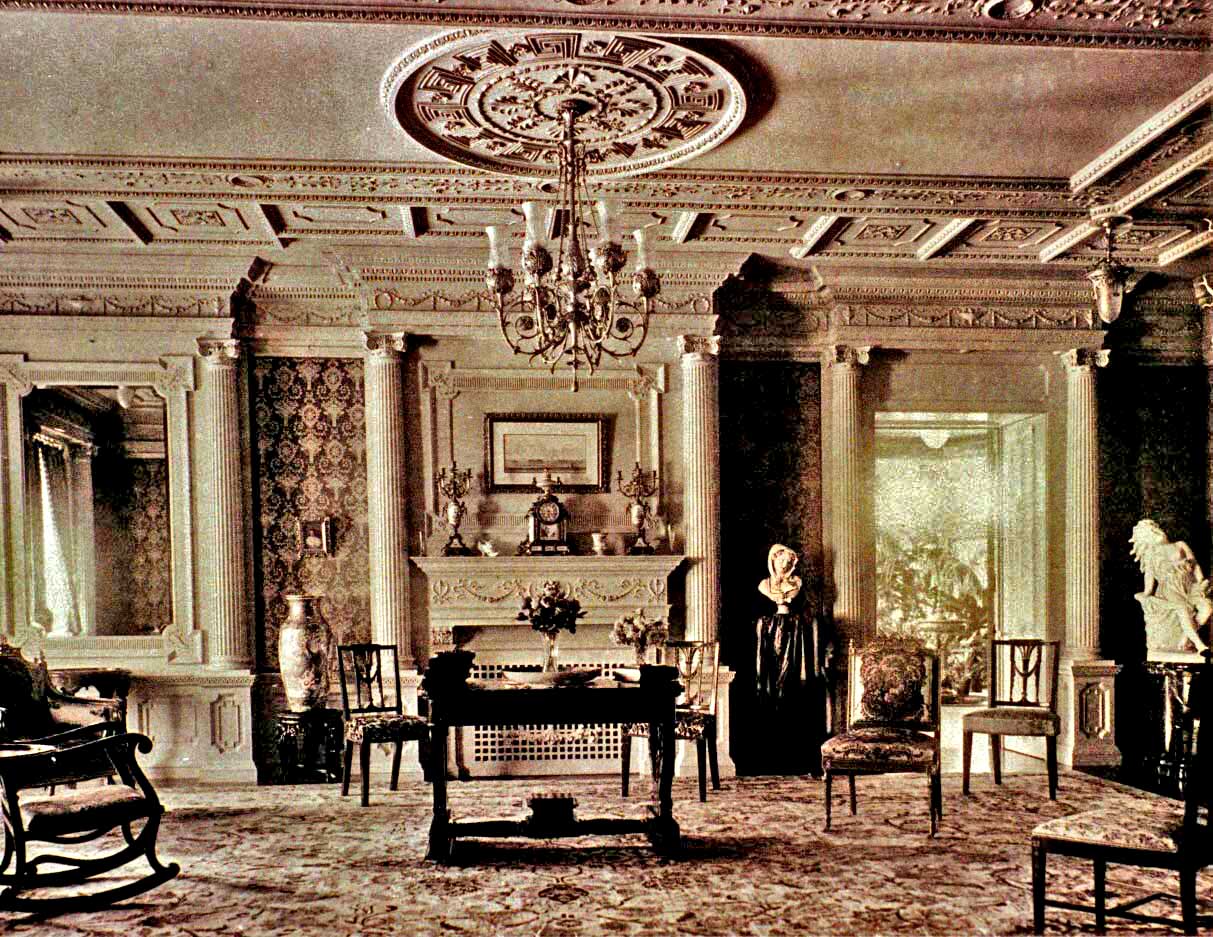
The Living Room 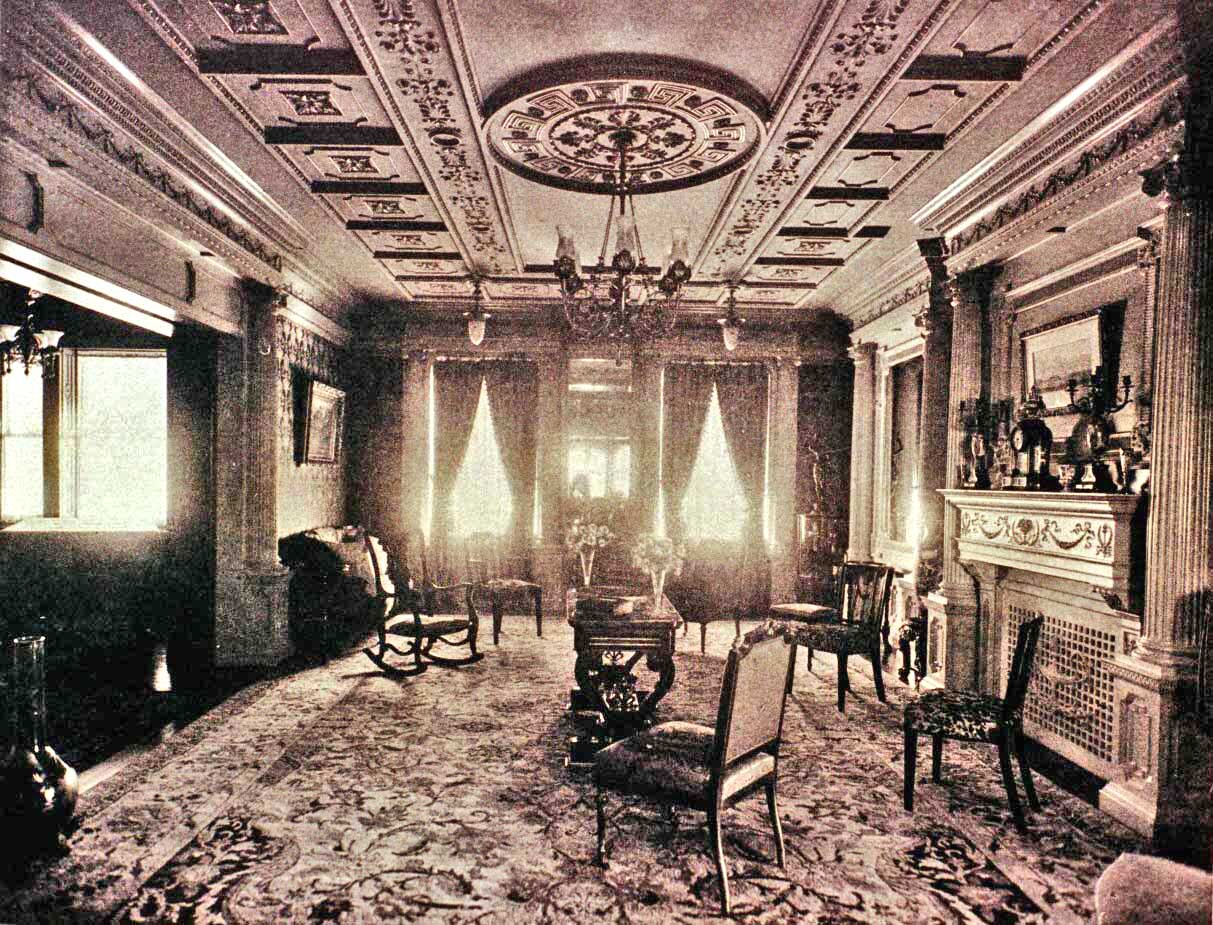
Bath Room
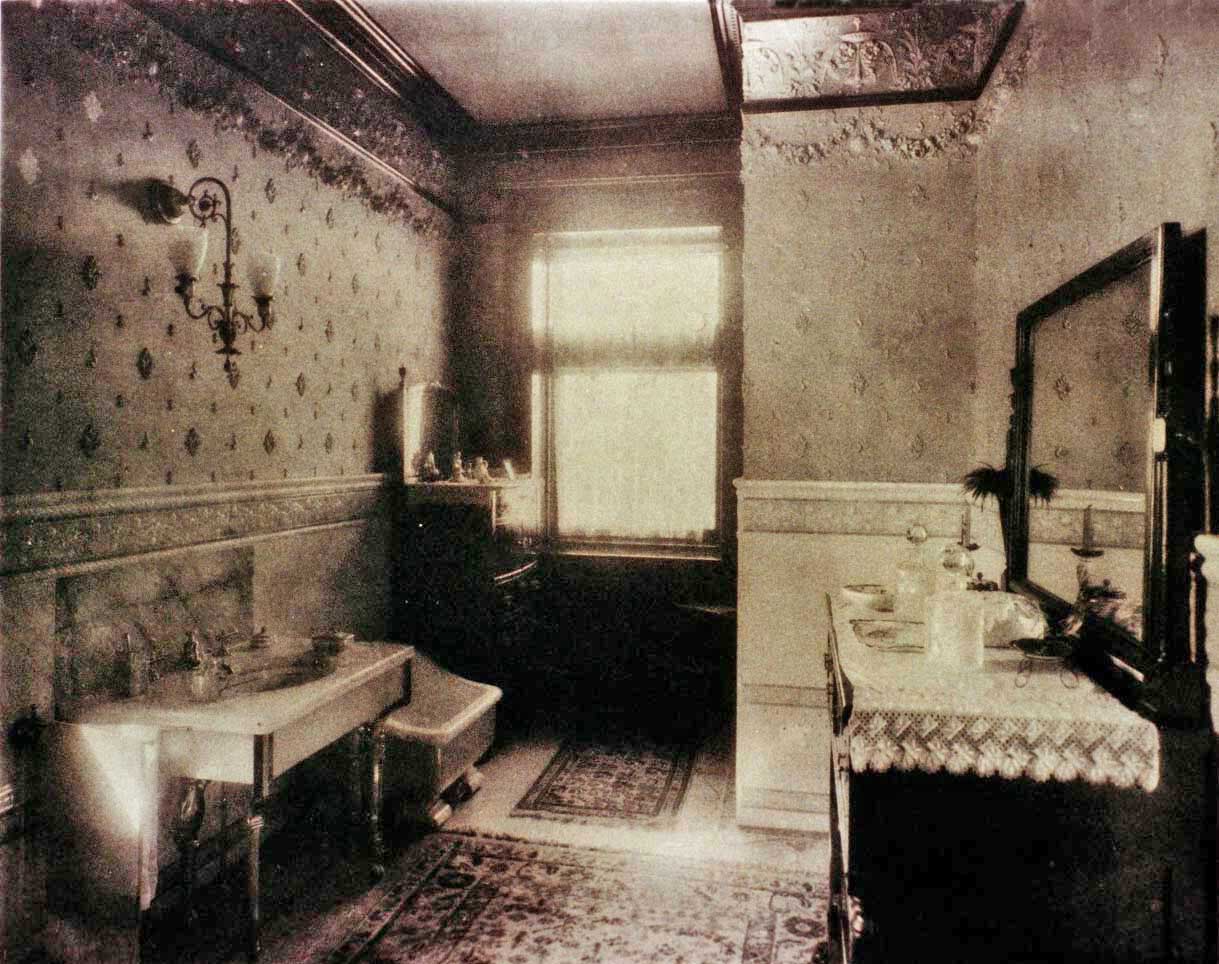
Master Bedroom
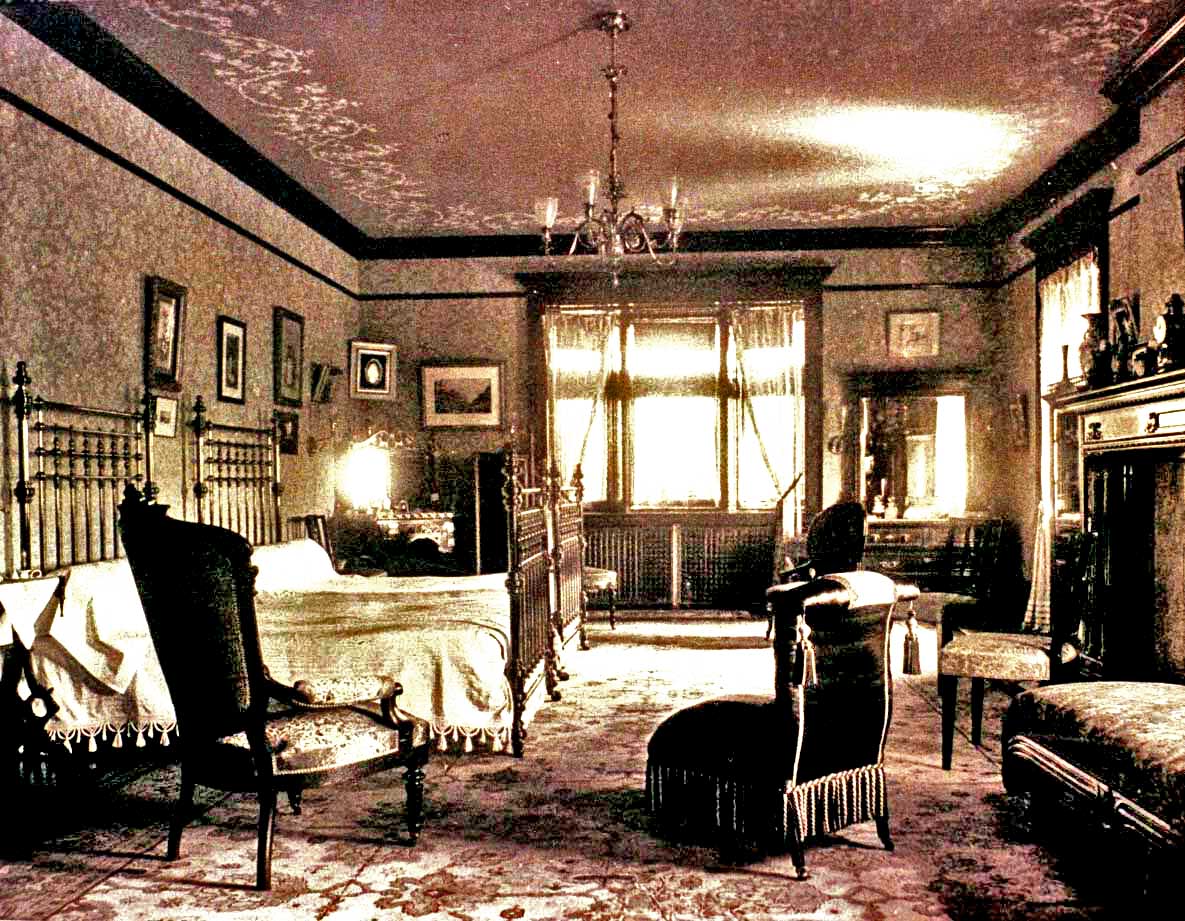
1201 Gate House
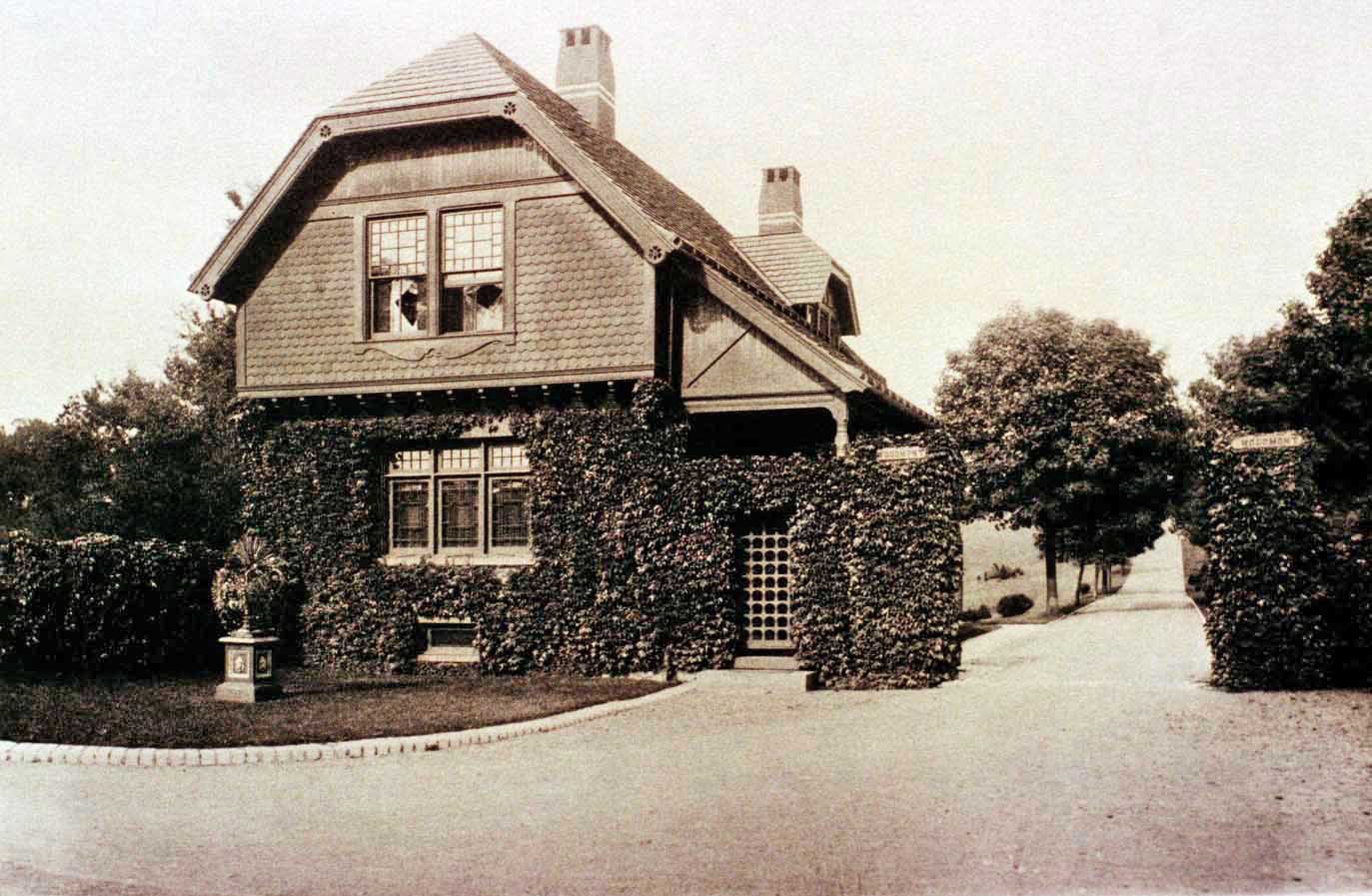
Christian Way
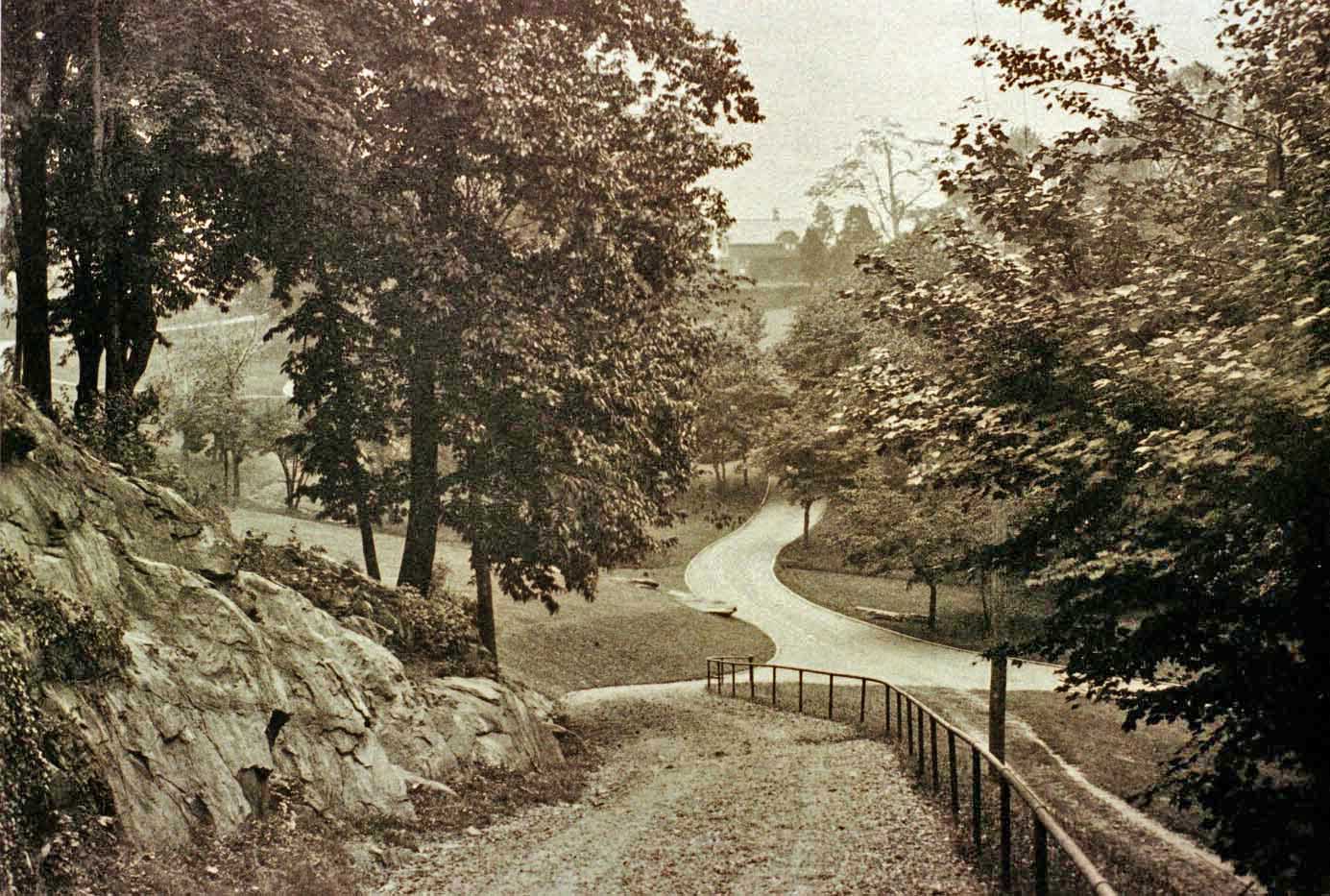
Manager's House
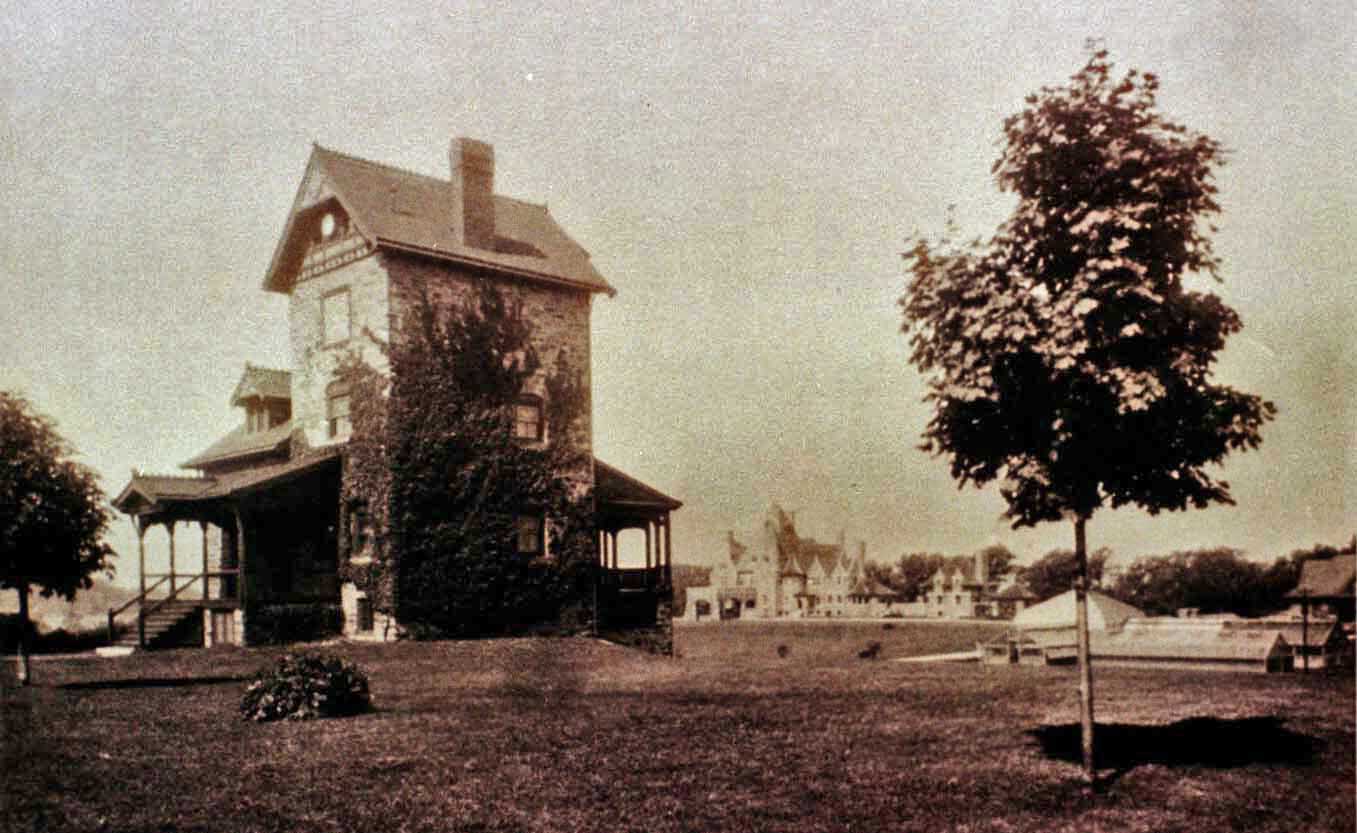
Harmony House
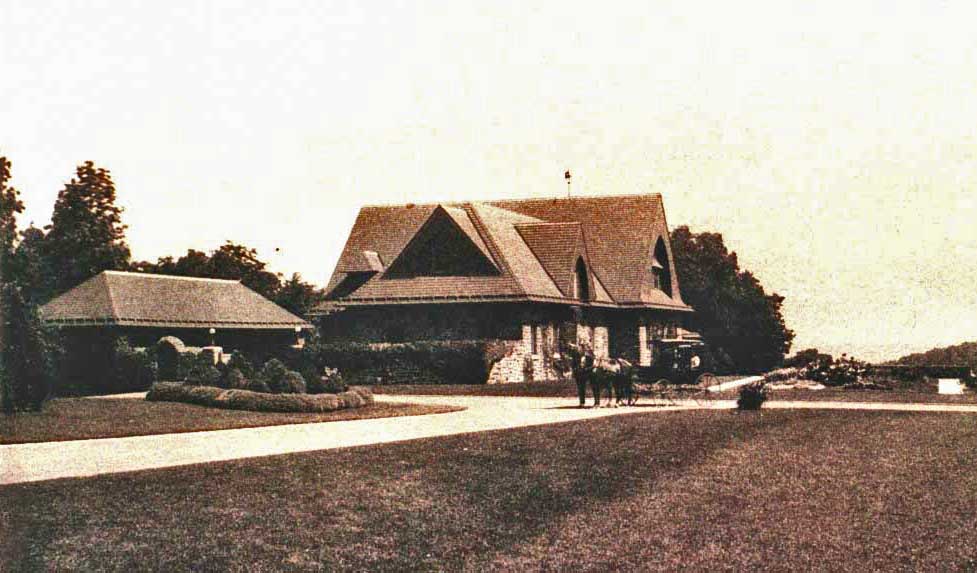
Independence Cave
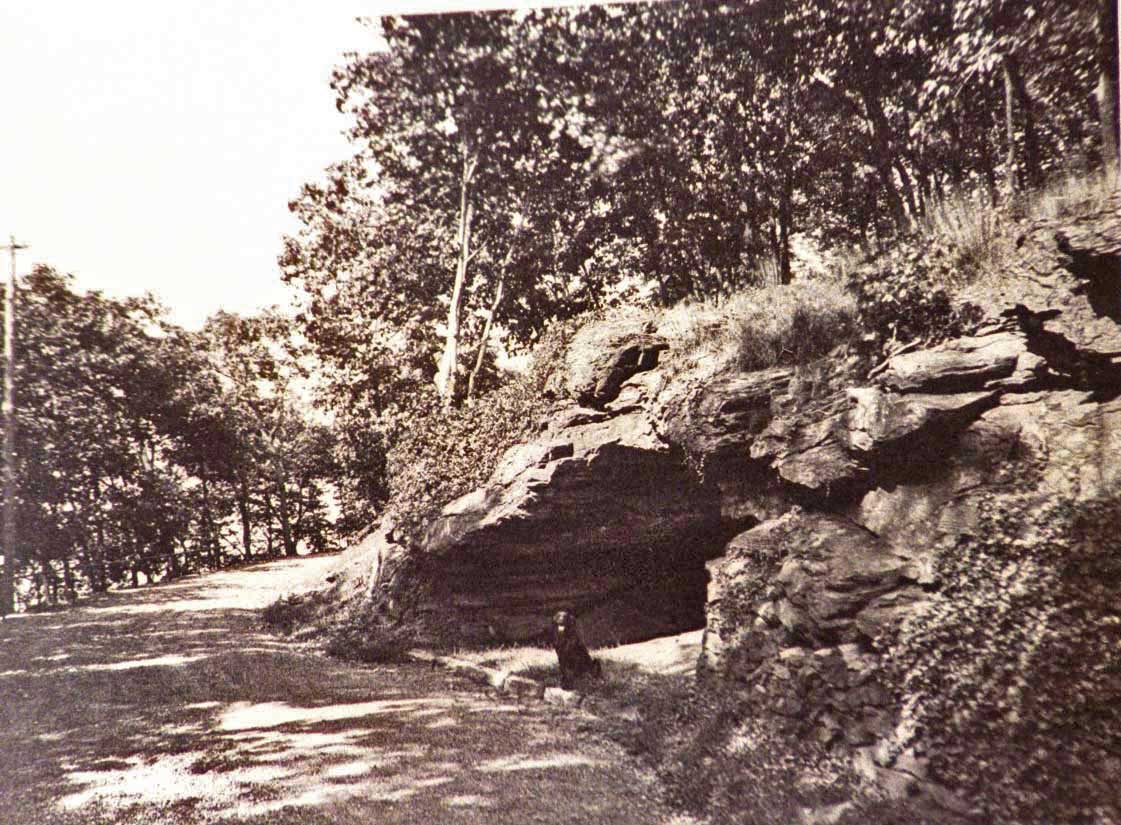
Laughing Waters Brook
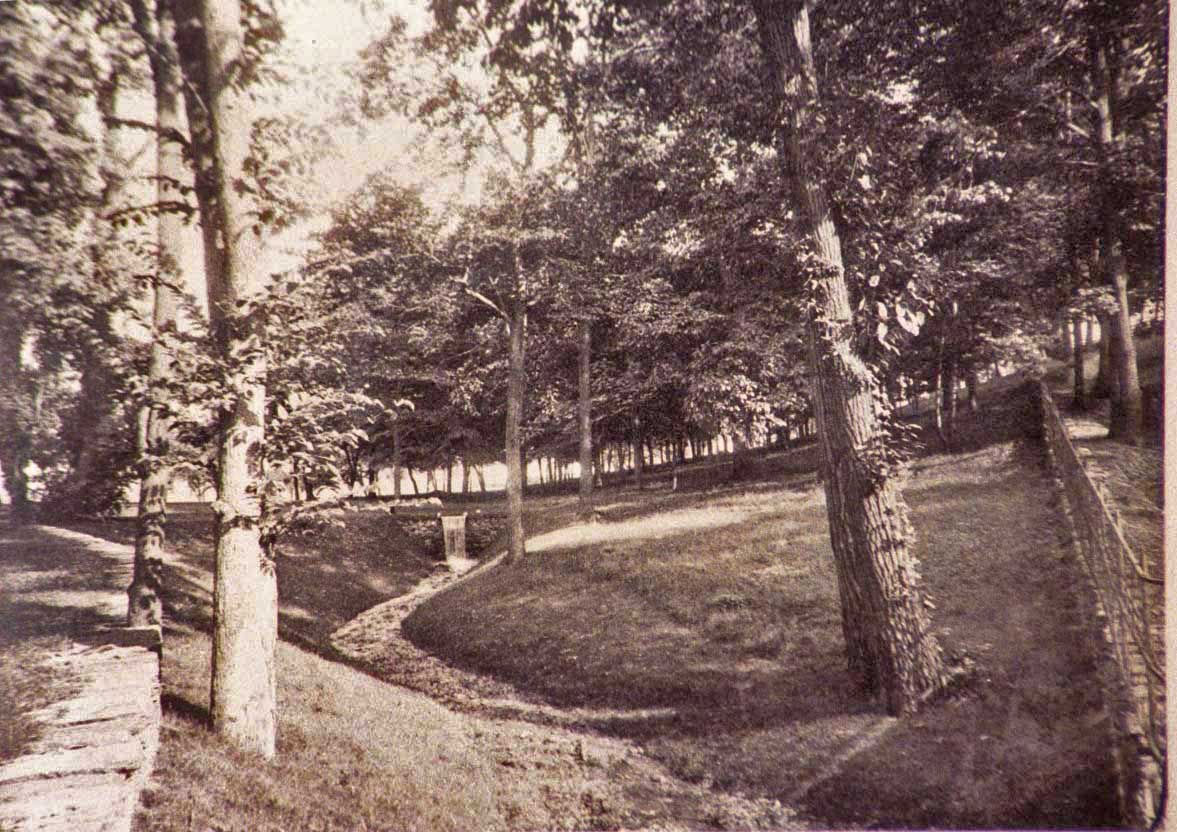
Looking Toward Hilltop House
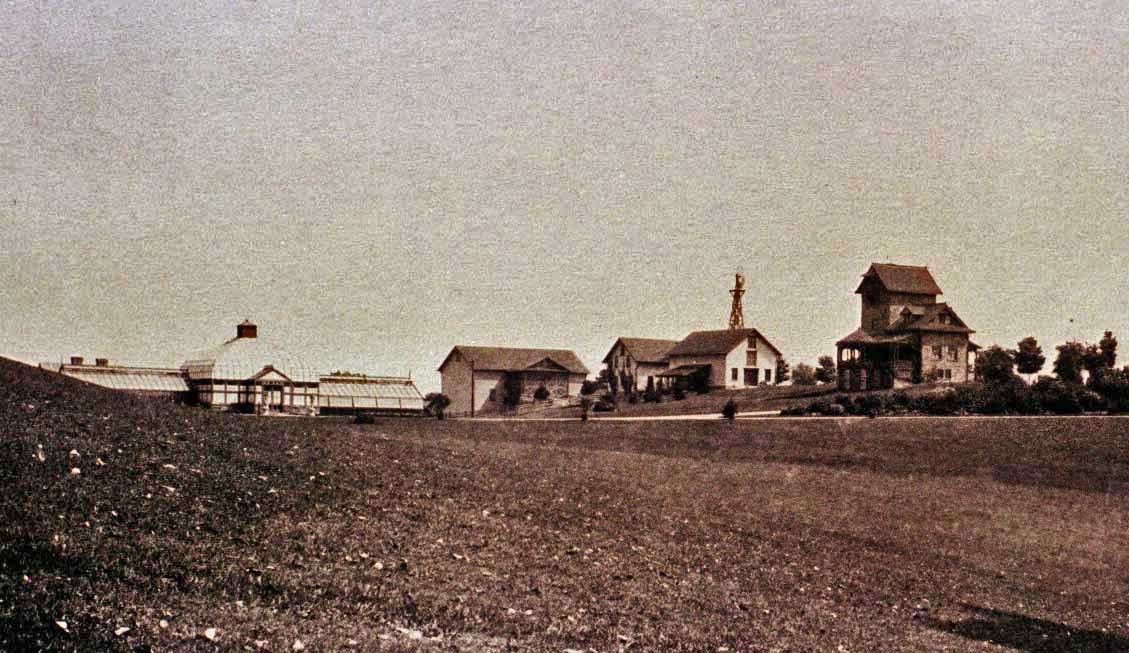
The Manor House - South View
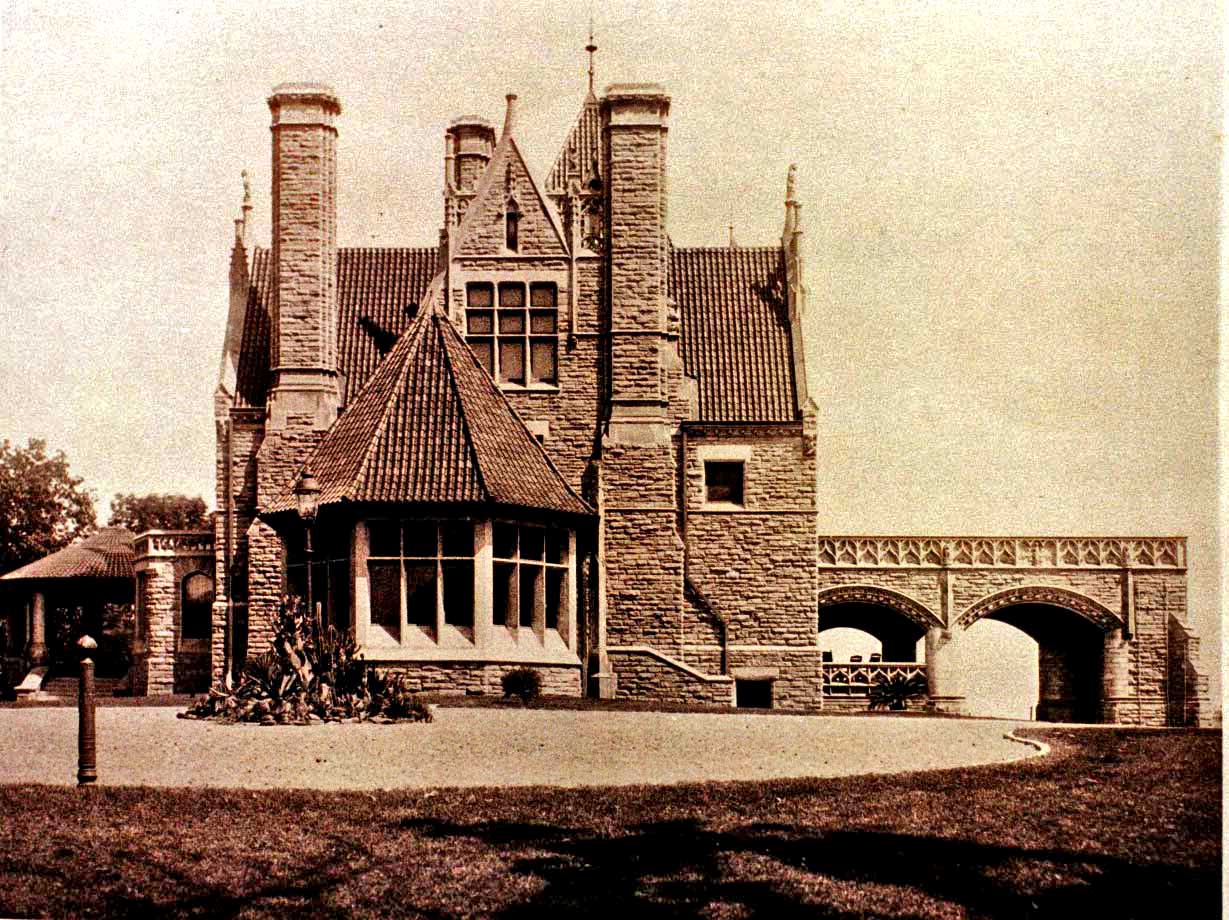
Manor House West View
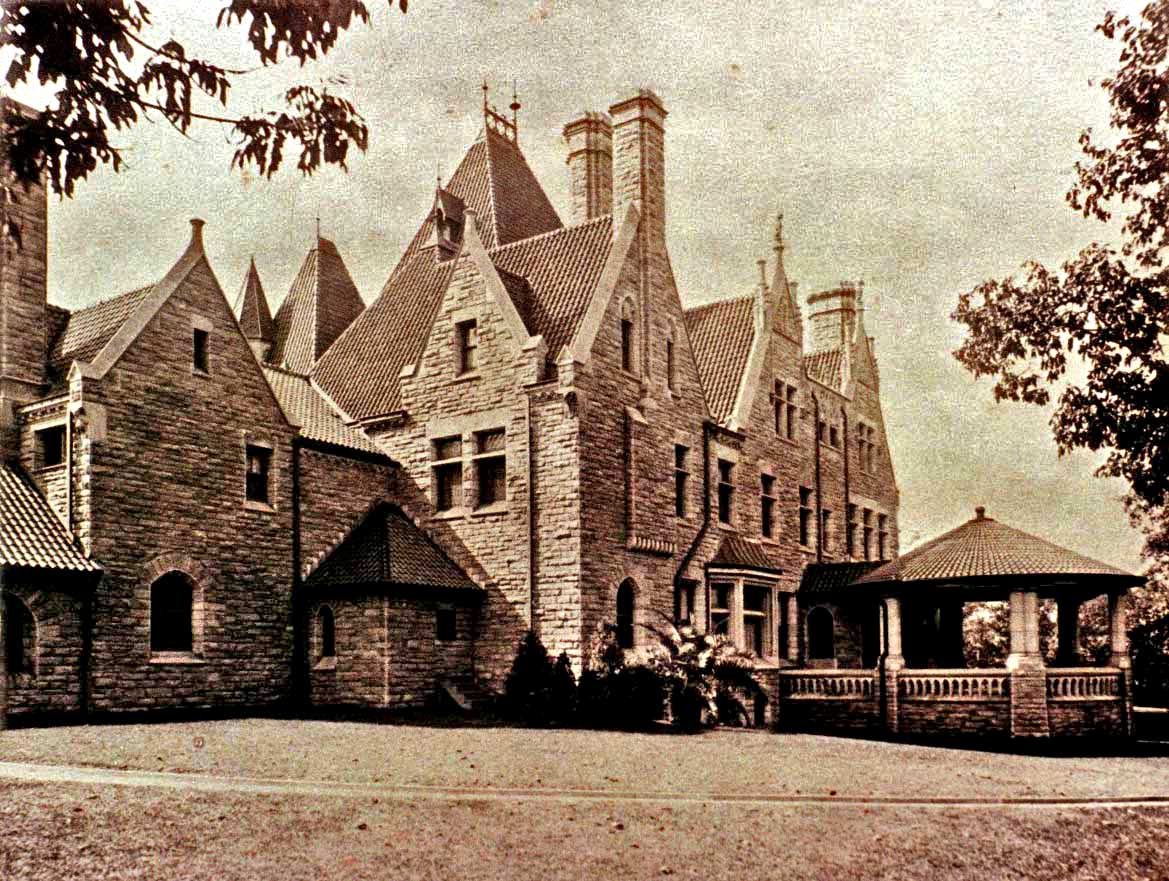
Just beyond Hiltop House
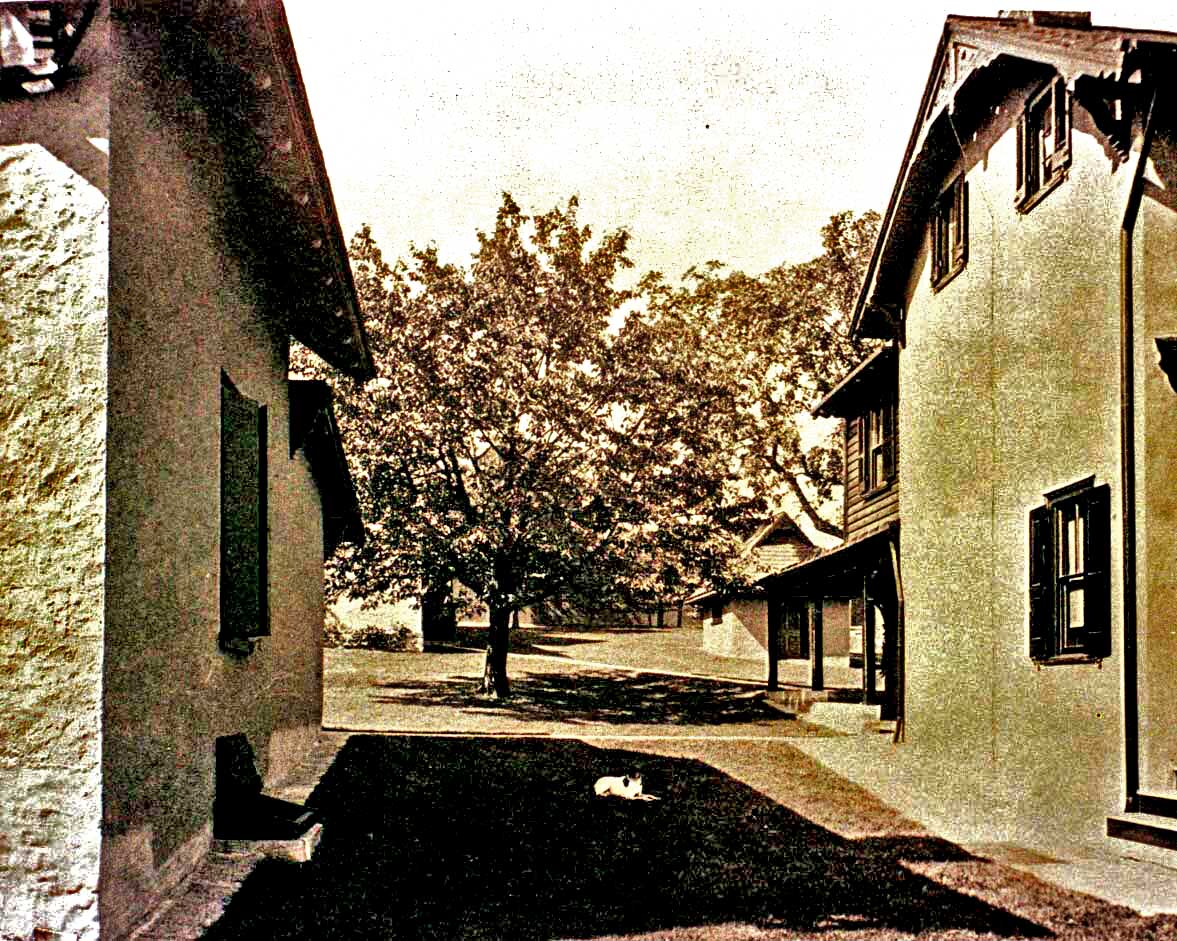
The Orchards
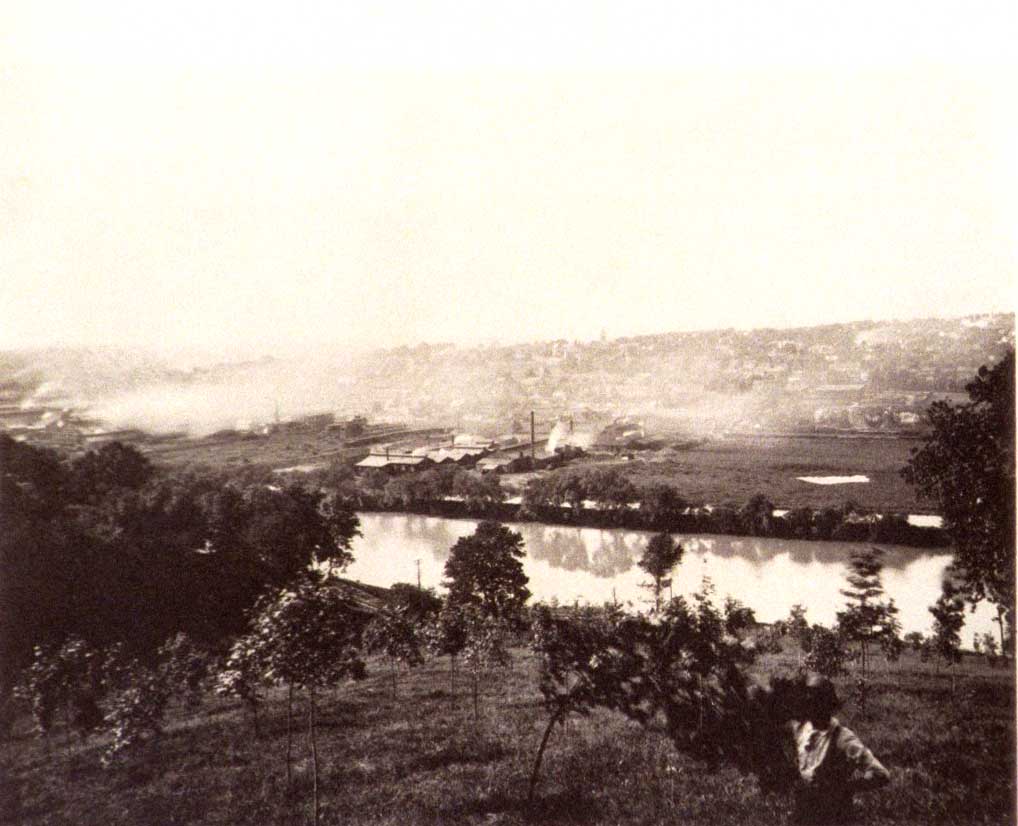
Overlook Patio
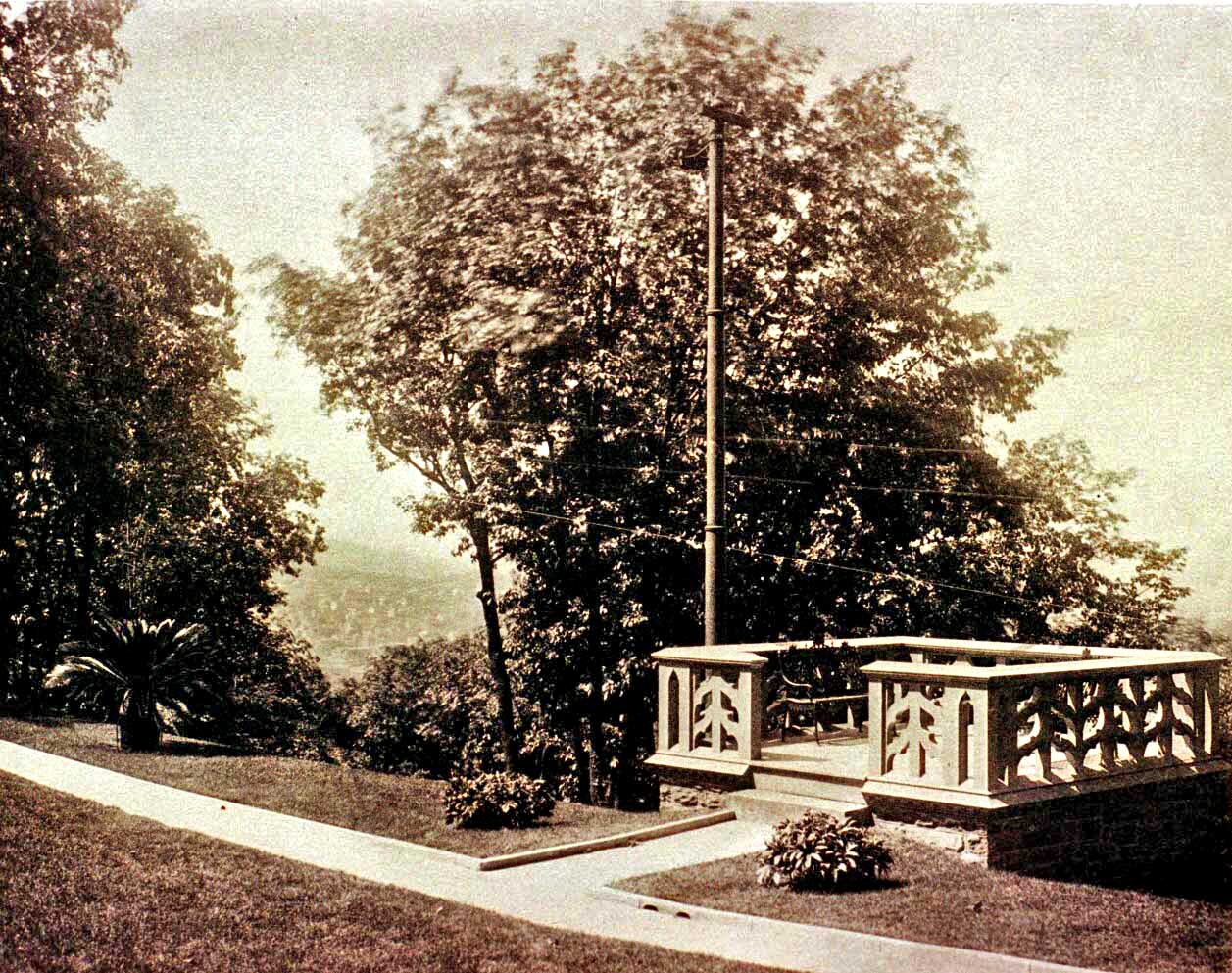
Spring House and Peanut Pond
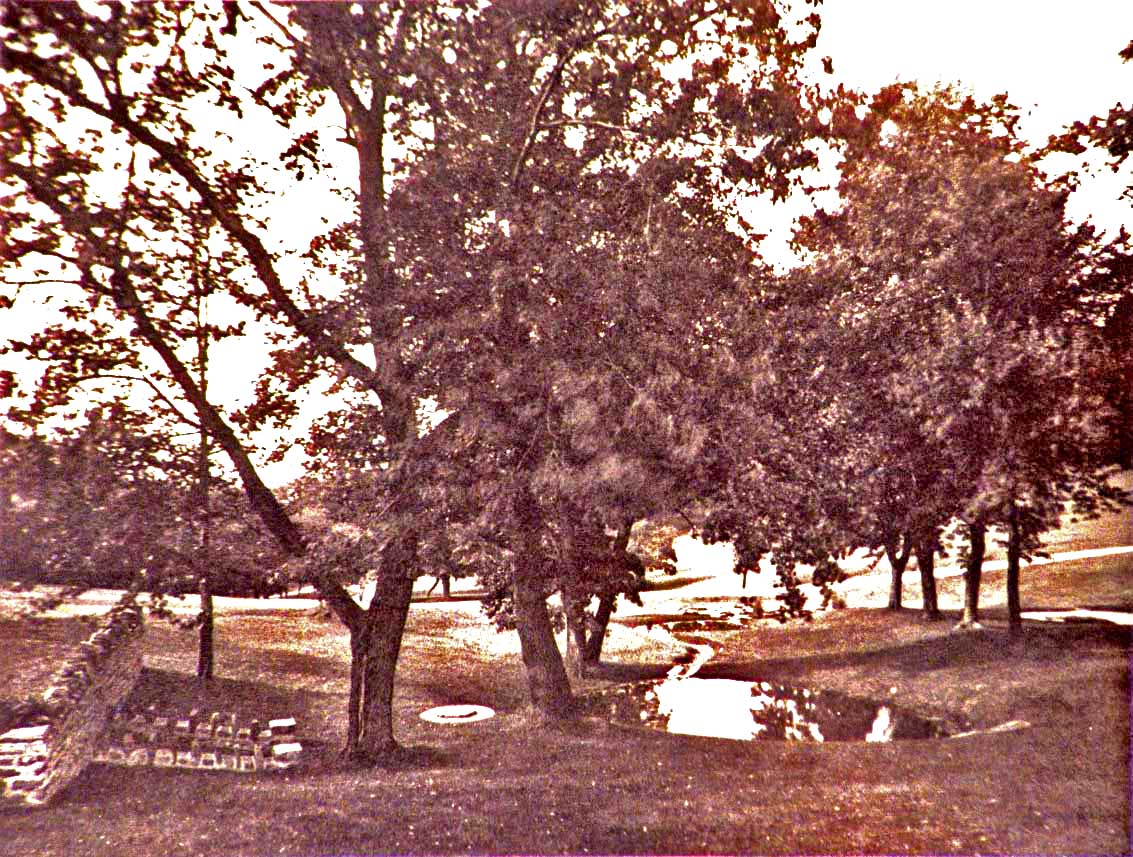
Spring Water
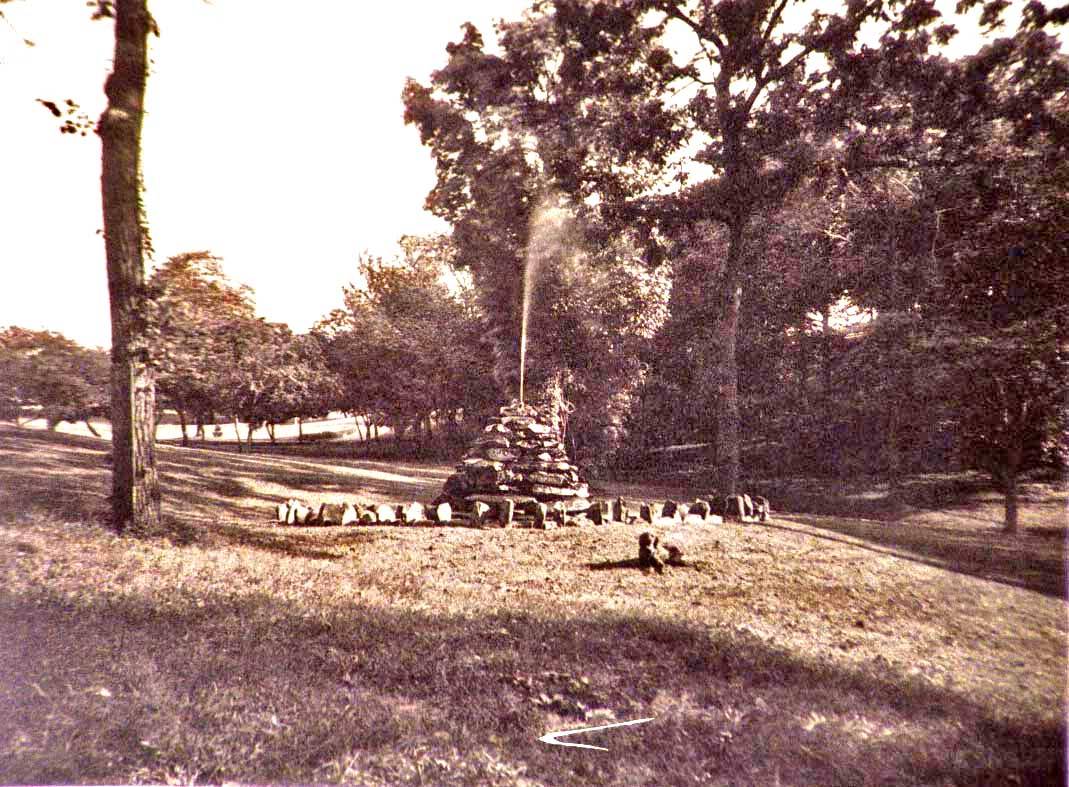
The Triangle
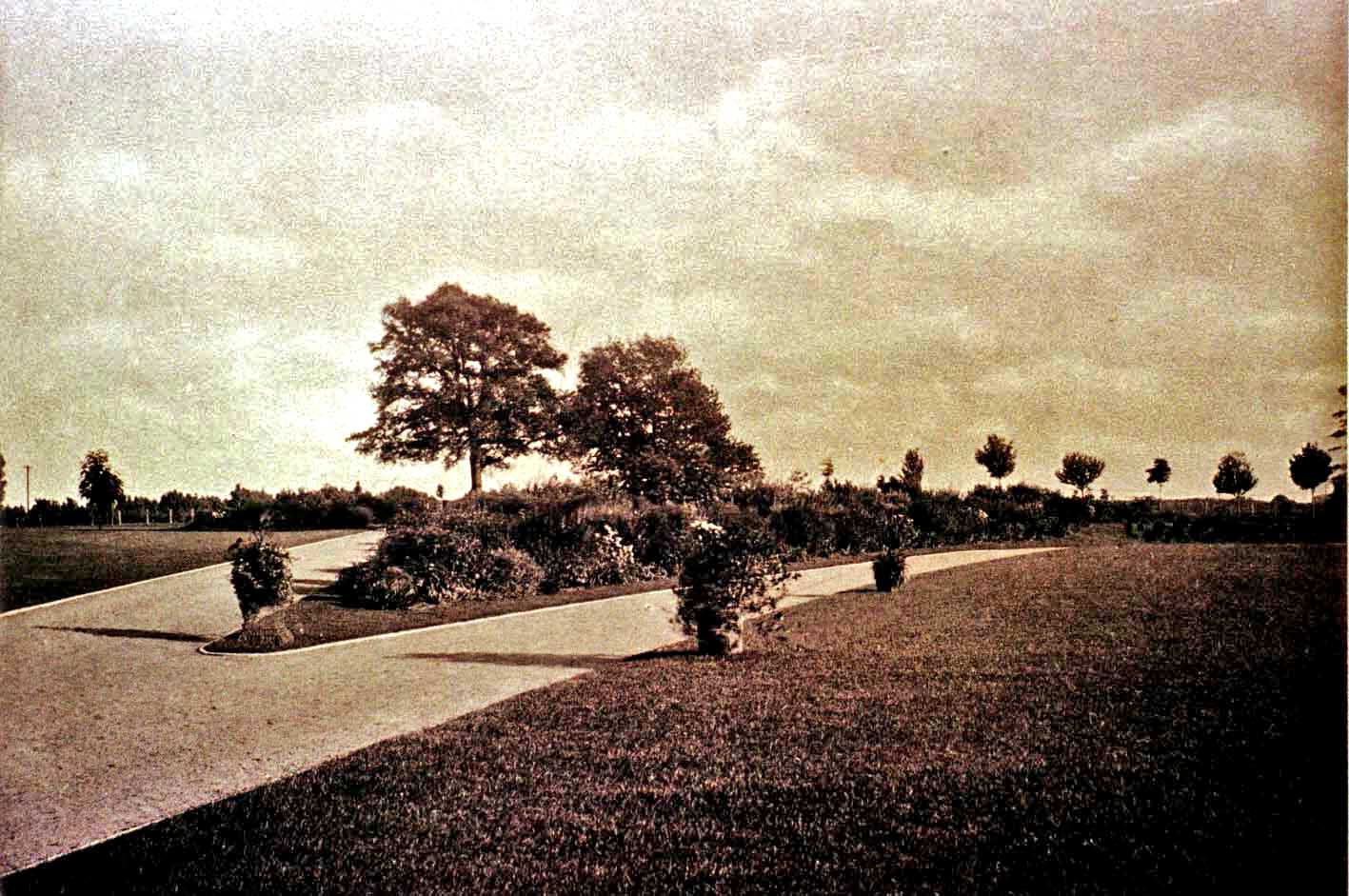
The View From Hilltop House
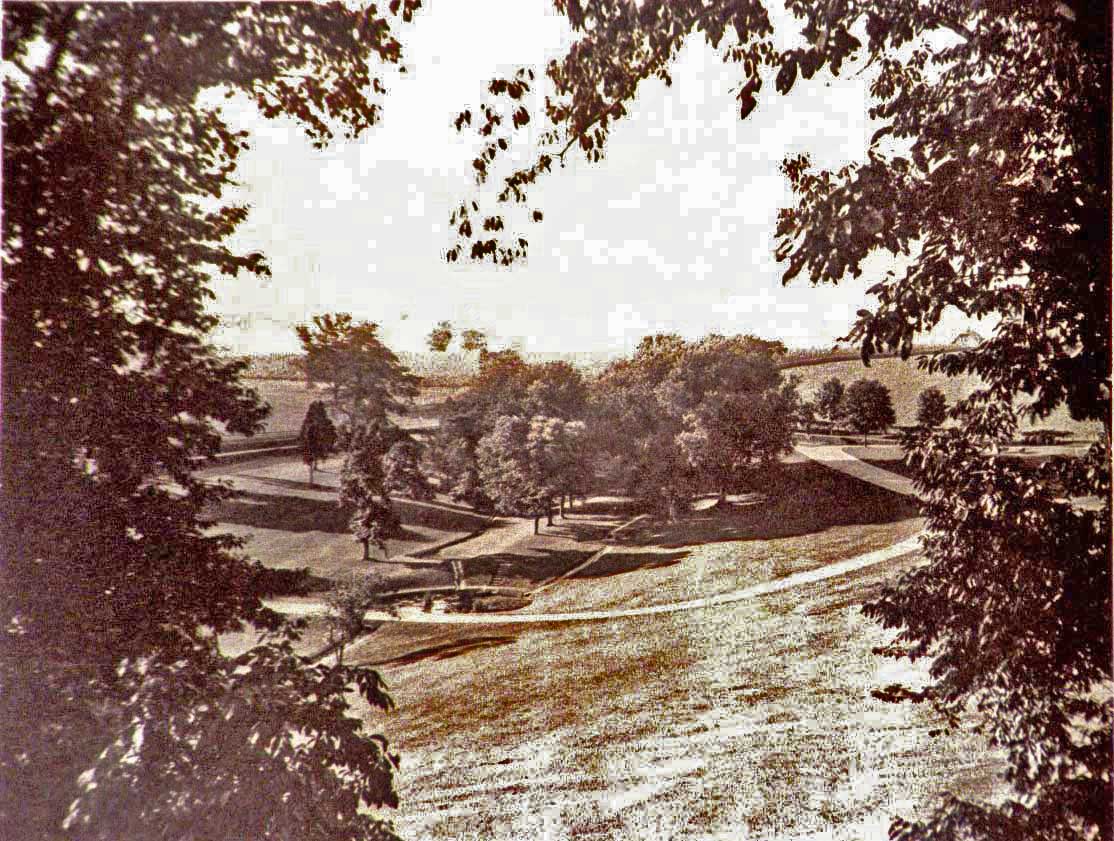
Area below the Present Swimming Pool
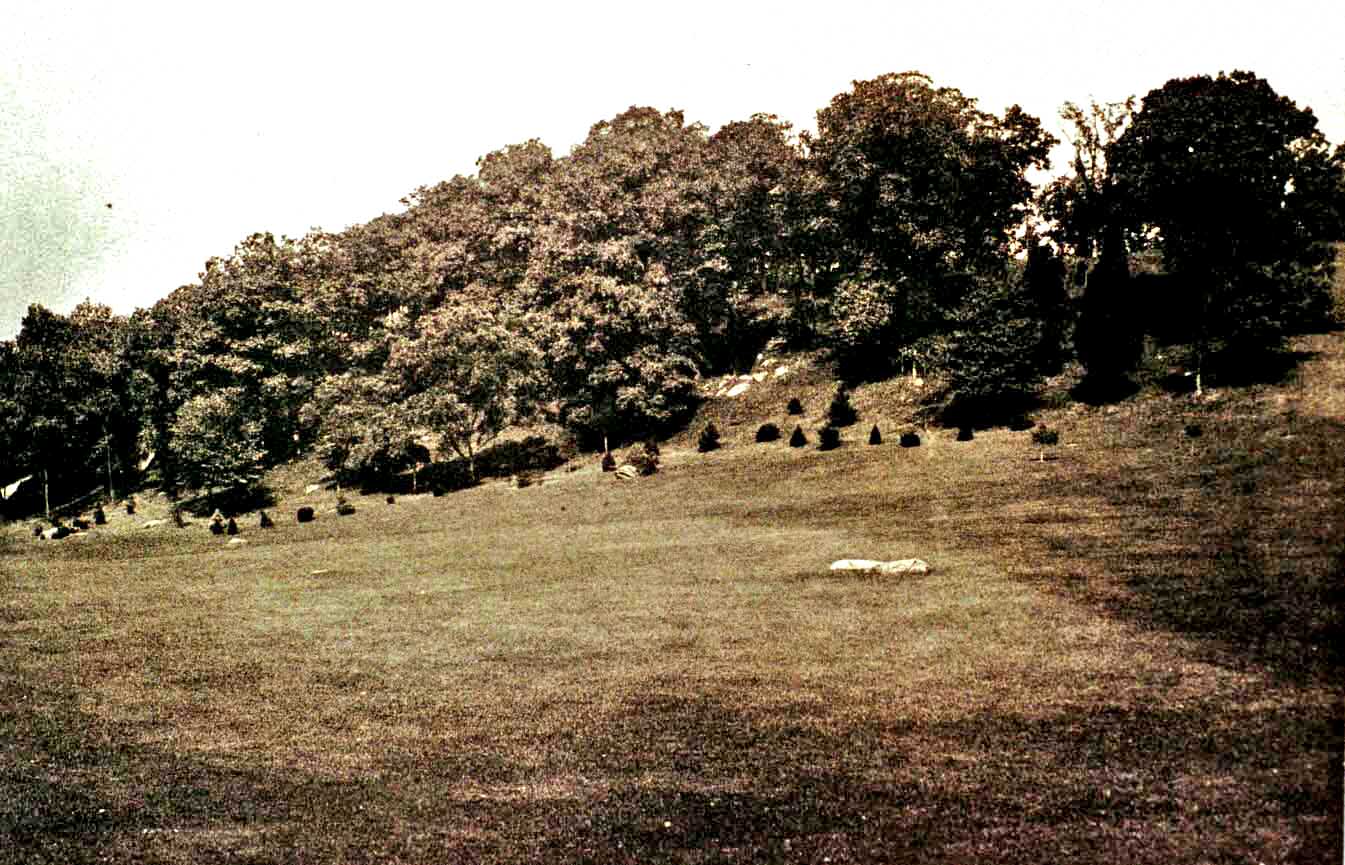
***************